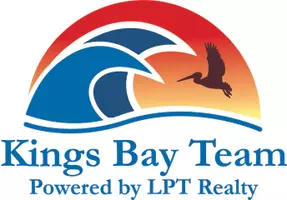4 Beds
3 Baths
2,100 SqFt
4 Beds
3 Baths
2,100 SqFt
OPEN HOUSE
Sun Jul 20, 11:00am - 1:00pm
Key Details
Property Type Single Family Home
Sub Type Single Family Residence
Listing Status Active
Purchase Type For Sale
Square Footage 2,100 sqft
Price per Sqft $269
Subdivision Pine Ridge
MLS Listing ID 840874
Style One Story
Bedrooms 4
Full Baths 3
HOA Fees $95/ann
HOA Y/N Yes
Year Built 2024
Annual Tax Amount $596
Tax Year 2023
Lot Size 1.120 Acres
Acres 1.12
Property Sub-Type Single Family Residence
Property Description
Location
State FL
County Citrus
Area 14
Zoning RUR
Interior
Interior Features Bathtub, Dual Sinks, Eat-in Kitchen, High Ceilings, Primary Suite, Pantry, Split Bedrooms, Solid Surface Counters, Separate Shower, Tub Shower, Vaulted Ceiling(s), Walk-In Closet(s), Sliding Glass Door(s)
Heating Heat Pump
Cooling Central Air, Electric
Flooring Carpet, Vinyl
Fireplace No
Appliance Dishwasher, Electric Oven, Microwave, Refrigerator, Water Heater
Exterior
Exterior Feature Paved Driveway
Parking Features Attached, Driveway, Garage, Paved, Garage Door Opener
Garage Spaces 2.0
Garage Description 2.0
Pool In Ground, Pool, Screen Enclosure, Salt Water, Waterfall
Utilities Available High Speed Internet Available
Roof Type Asphalt,Shingle
Total Parking Spaces 2
Building
Lot Description Acreage, Corner Lot, Rectangular, Trees
Entry Level One
Foundation Block
Architectural Style One Story
Level or Stories One
New Construction Yes
Schools
Elementary Schools Central Ridge Elementary
Middle Schools Citrus Springs Middle
High Schools Lecanto High
Others
HOA Name Pine Ridge/Gail Denney
HOA Fee Include Maintenance Grounds,Other,See Remarks
Tax ID 2203951
Security Features Carbon Monoxide Detector(s)
Acceptable Financing Cash, Conventional, FHA, USDA Loan, VA Loan
Listing Terms Cash, Conventional, FHA, USDA Loan, VA Loan
Special Listing Condition Standard
Virtual Tour https://www.zillow.com/view-imx/be713d82-44a8-4f22-b184-dc8e20688dd9?setAttribution=mls&wl=true&initialViewType=pano&utm_source=dashboard
Find out why customers are choosing LPT Realty to meet their real estate needs
Learn More About LPT Realty






