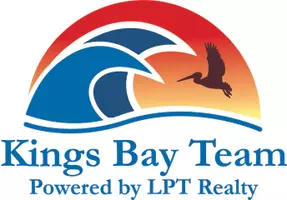3 Beds
2 Baths
1,994 SqFt
3 Beds
2 Baths
1,994 SqFt
Key Details
Property Type Single Family Home
Sub Type Single Family Residence
Listing Status Active
Purchase Type For Sale
Square Footage 1,994 sqft
Price per Sqft $260
Subdivision Pine Ridge
MLS Listing ID 844000
Style Ranch,One Story
Bedrooms 3
Full Baths 2
HOA Fees $143/ann
HOA Y/N Yes
Year Built 2000
Annual Tax Amount $2,375
Tax Year 2023
Lot Size 2.750 Acres
Acres 2.75
Property Sub-Type Single Family Residence
Property Description
Location
State FL
County Citrus
Area 14
Zoning RUR
Interior
Interior Features Bathtub, Cathedral Ceiling(s), Dual Sinks, Eat-in Kitchen, Garden Tub/Roman Tub, Main Level Primary, Primary Suite, Pantry, Split Bedrooms, Skylights, Separate Shower, Tub Shower, Walk-In Closet(s), Window Treatments
Heating Central, Electric
Cooling Central Air, Electric
Flooring Carpet
Fireplace No
Appliance Dishwasher, Electric Cooktop, Electric Oven, Disposal, Microwave, Refrigerator
Laundry Laundry - Living Area
Exterior
Exterior Feature Sprinkler/Irrigation, Landscaping, Concrete Driveway, Gravel Driveway
Parking Features Attached, Concrete, Driveway, Detached, Garage, Gravel, Paved
Garage Spaces 3.0
Garage Description 3.0
Fence Wire, Yard Fenced
Pool None
Community Features Clubhouse, Pickleball, Shuffleboard, Shopping, Tennis Court(s)
Water Access Desc Public
Roof Type Asphalt,Shingle
Total Parking Spaces 3
Building
Lot Description Acreage, Trees, Wooded
Entry Level One
Foundation Block
Sewer Septic Tank
Water Public
Architectural Style Ranch, One Story
Level or Stories One
Additional Building Storage, Workshop
New Construction No
Schools
Elementary Schools Forest Ridge Elementary
Middle Schools Lecanto Middle
High Schools Lecanto High
Others
HOA Name Pine Ridge
HOA Fee Include Other,See Remarks
Tax ID 2108088
Acceptable Financing Cash, Conventional, FHA, VA Loan
Listing Terms Cash, Conventional, FHA, VA Loan
Special Listing Condition Standard
Virtual Tour https://www.zillow.com/view-imx/07841438-0cea-4f53-a2ba-403026c2ac70?setAttribution=mls&wl=true&initialViewType=pano&utm_source=dashboard
Find out why customers are choosing LPT Realty to meet their real estate needs
Learn More About LPT Realty






