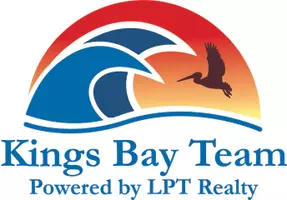Bought with Benjamin R Plockelman • EXIT Realty Leaders
$768,000
$768,000
For more information regarding the value of a property, please contact us for a free consultation.
3 Beds
3 Baths
4,154 SqFt
SOLD DATE : 07/20/2022
Key Details
Sold Price $768,000
Property Type Single Family Home
Sub Type Single Family Residence
Listing Status Sold
Purchase Type For Sale
Square Footage 4,154 sqft
Price per Sqft $184
Subdivision Village Of Picardy
MLS Listing ID 802444
Sold Date 07/20/22
Style Multi-Level,Split-Level
Bedrooms 3
Full Baths 3
HOA Y/N No
Year Built 1954
Annual Tax Amount $6,189
Tax Year 2020
Lot Size 0.310 Acres
Acres 0.31
Property Sub-Type Single Family Residence
Property Description
No equal around stands this Frank Lloyd Wright-inspired home. Built 1954 by renowned architect Glenn Q Johnson. This 3/3/3 split-level home has been Enhanced throughout its history. Every owner has added their own special features but keeping with the originality of the home. New 26 gauge "Metal" Roof, with an amazing floor plan. You walk in and are struck by its spacious ambiance. 2 Master Suites with enhanced bathrooms. Only a Stone's throw away stands your Deeded covered boathouse and boat slip. The river canal gives you direct access to the Crystal River and the Gulf of Mexico, with NO BRIDGES. Location is another huge plus to this home. Within walking distance, you have shopping, new restaurants, and new hotels. Already this home offers perfect entertainment for out-of-town guests. The location just adds to your Florida Adventure. Scalloping, Snorkeling with the manatees, and some of the best fishing in the world. The village of Picardy is one of the most popular and exclusive neighborhoods in all of Crystal River. It's with great excitement, now for sale the "Bird Cage" of Crystal River.
Location
State FL
County Citrus
Area 16
Zoning RW
Interior
Interior Features Beamed Ceilings, Wet Bar, Bookcases, Bathtub, Cathedral Ceiling(s), Eat-in Kitchen, Fireplace, Master Suite, Pantry, Stone Counters, Split Bedrooms, Separate Shower, Tub Shower, Updated Kitchen, Upper Level Master, Walk-In Closet(s), First Floor Entry, Programmable Thermostat, Sliding Glass Door(s)
Heating Central, Electric
Cooling Central Air
Flooring Carpet, Concrete, Ceramic Tile, Wood
Fireplace No
Appliance Bar Fridge, Dryer, Electric Cooktop, Electric Oven, Microwave, Water Purifier Owned, Refrigerator, Range Hood, Water Heater, Washer
Exterior
Exterior Feature Balcony, Courtyard, Landscaping, Paved Driveway
Parking Features Attached, Boat, Driveway, Garage, Paved
Garage Spaces 3.0
Garage Description 3.0
Fence Partial, Split Rail, Vinyl, Wood
Pool None
Utilities Available High Speed Internet Available
Waterfront Description Boat Dock/Slip,Gulf Access,Ocean Access,Seawall,Canal Access,Water Access
Water Access Desc Public
Roof Type Metal
Porch Balcony
Total Parking Spaces 3
Building
Lot Description Corner Lot, Cul-De-Sac
Entry Level Multi/Split
Foundation Block, Slab
Sewer Public Sewer
Water Public
Architectural Style Multi-Level, Split-Level
Level or Stories Multi/Split
Additional Building Garage(s), Shed(s), Boat House
Schools
Elementary Schools Crystal River Primary
Middle Schools Crystal River Middle
High Schools Crystal River High
Others
Tax ID 1093244
Security Features Security System
Acceptable Financing Cash, Conventional, FHA, VA Loan
Listing Terms Cash, Conventional, FHA, VA Loan
Financing Conventional
Special Listing Condition Standard, Listed As-Is
Read Less Info
Want to know what your home might be worth? Contact us for a FREE valuation!

Our team is ready to help you sell your home for the highest possible price ASAP
Find out why customers are choosing LPT Realty to meet their real estate needs
Learn More About LPT Realty






