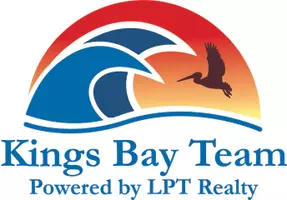Bought with Benjamin R Plockelman • EXIT Realty Leaders
$600,000
$769,000
22.0%For more information regarding the value of a property, please contact us for a free consultation.
3 Beds
2 Baths
1,512 SqFt
SOLD DATE : 09/07/2022
Key Details
Sold Price $600,000
Property Type Manufactured Home
Sub Type Manufactured Home
Listing Status Sold
Purchase Type For Sale
Square Footage 1,512 sqft
Price per Sqft $396
Subdivision Not On List
MLS Listing ID 814808
Sold Date 09/07/22
Style Mobile Home
Bedrooms 3
Full Baths 2
HOA Y/N No
Year Built 2007
Annual Tax Amount $1,552
Tax Year 2021
Lot Size 26.900 Acres
Acres 26.9
Property Sub-Type Manufactured Home
Property Description
One of the prettiest farms and romantic settings you will ever see. This 3/2 DW is sitting up on the hill overlooking a gorgeous 26-acre Farm. Bordered by a Railroad track and is located at the end of a quiet street. Enjoy amazing privacy. This extremely rare property offers all you need to start your farm. The barn has 6 box stalls and 2 tie stalls, plus a tack room, a work show area for any handyman's dream, electricity throughout the barn, aisle tie across for horses, and a matted area with concrete away from stalls. She shed with electric and individual air conditioning. New roof and new Dual Pane windows in 2021. Since 2004 The owners have taken miraculous care of this property. In 2007 they put on brand new DW, in which they have been the only owners. This property can best be described as a Dream Come True.
Location
State FL
County Citrus
Area 12
Zoning RURM
Interior
Interior Features Breakfast Bar, Bathtub, Dual Sinks, Eat-in Kitchen, Garden Tub/Roman Tub, Master Suite, Split Bedrooms, Solid Surface Counters, Separate Shower, Tub Shower, First Floor Entry
Heating Central, Electric
Cooling Central Air, Electric
Flooring Carpet, Laminate
Fireplace No
Appliance Dryer, Dishwasher, Electric Cooktop, Electric Oven, Electric Range, Oven, Range, Refrigerator, Water Heater, Washer
Laundry Laundry - Living Area
Exterior
Exterior Feature Landscaping, Gravel Driveway
Parking Features Detached Carport, Driveway, Gravel, RV Access/Parking, Truck Parking, Unpaved
Fence Mixed, Picket, Wood, Yard Fenced
Pool None
Water Access Desc Well
Roof Type Asphalt,Shingle
Total Parking Spaces 2
Building
Lot Description Acreage, Irregular Lot, Pasture, Sloped
Faces Southwest
Foundation Slab
Sewer Septic Tank
Water Well
Architectural Style Mobile Home
Additional Building Barn(s), Shed(s), Storage, Workshop
New Construction No
Schools
Elementary Schools Crystal River Primary
Middle Schools Crystal River Middle
High Schools Crystal River High
Others
Tax ID 1044529
Acceptable Financing Cash, Conventional
Listing Terms Cash, Conventional
Financing Cash
Special Listing Condition Standard, Listed As-Is
Read Less Info
Want to know what your home might be worth? Contact us for a FREE valuation!

Our team is ready to help you sell your home for the highest possible price ASAP
Find out why customers are choosing LPT Realty to meet their real estate needs
Learn More About LPT Realty






